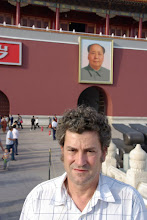ESCUELA TÉCNICA SUPERIOR DE
ARQUITECTURA DE DONOSTIA
CÁTEDRA DE PROYECTOS VII
architectural
design VII · GROUP 66
professor Iñigo de Viar
SCHOOL YEAR 2015-16 - 1st TERM PROGRAM
PROYECTOS PARA ASTURIAS · DESIGNING ARCHITECTURE
FOR ASTURIAS
Preface
The CÁTEDRA DE PROYECTOS
VII-VIII will work, during the academic year of 2015-16, in Asturias (Oviedo-Gijón)
into diverse urban contexts. They were chosen mainly because of the problems
they mean today and because of their relation with public urban spaces. On
these lots the presence/absence of
some prior buildings will help the students to develop their designs during the
year.
It´s about designs for the old city, thought for
the antique city, now in Asturias. The students will have to deal with antique
city and to decide the role of their designs on it.
Iñigo de Viar · Architect · architectural design
1st term:
September-December 2015
EXERCISE:
Recovering the Oviedo
Cathedral parvis[1]
The square of Alfonso II el Casto (Celibate), in front of the Gothic Cathedral,
was done in 1930. After a great controversy the existing buildings laid in the
place were demolished, destroying the cathedral parvis. This little square was a mechanism to get the correct scale
to the plot, due to the difference between the scale of the tenement houses and
the monument. The Cathedral façade and the great tower were always seen under
perspective, amplifying the effects. The later square was re-erected during XVI
century, after the catastrophic fire of the city, in 1521.
The neoclassical point of view (applied in the XIX and XX centuries) distorted
this intention, trying to “save” the monuments from the urban mass of houses
and attached constructions. Many of the medieval parvises were demolished –even the parvis of Notre-Dame in Paris, action which Violet le Duc rejected-
destroying the medieval scale –and many other elements- of the cities, and so
was done in Oviedo too.
Later, new theories tried to look back to the past, searching for a picturesque composing manner, like those
of Camillo Sitte, Raymond Unwin, Gordon Cullen or Colin Rowe.
Students and groups must think about the difficult topic of how to work
today on the antique city. In addition to the initial data collection, students
must opt for a specific strategy on the way they understand the problem. This
resolution will lead the design of the new complex.
Topic to be
developed: Recovering of the Cathedral parvis,
working over the “shadow” of the destruction that occurred during the 20th
century 30´s.
The selected area spreads out over the current square of Alfonso II el
Casto in front of the Cathedral. The aim is to recover the maximum spatial
complexity (nowadays lost) and the agreement of scales, form or material. Not
only the parvis will be recovered but
the Besquida square (on the back) also.
tify'>It´s about designs for the old city, thought for
the antique city, now in Asturias. The students will have to deal with antique
city and to decide the role of their designs on it.
Program of
requirements: to be developed from 9th
September to 22th December.
Regarding to the concrete program there are three possible different
programs of use. These programs of use can be separated or mixed into a whole
or into two or three parts, as decided by the student. The nearest building to
the Cathedral façade (two houses in one lot), in front the Cathedral will be
demolished. The programs of use are:
1 Hotel (around the site of the
demolished building): basement plus 3/4 floors (a portion can be higher).
The average room will be around 25/30 sq.m. Each group must barely decide the
number of rooms and the facilities included in the program of uses (hall,
salon, eating room, breakfast room, kitchen, etc., even underground parking;
all of them as decided by students). Also the attic can be used. Research into
new hotel typologies and new forms of use will be part of the task.
2 The new square of the
Cathedral parvis, formed by:
_the gallery/arcade: The portico all over the ground floor. Each group
will decide the depth and high of the gallery. Shops (ground floor + attic or
mezzanine) will be located behind. The portico can connect the entire compound;
open inner streets can by designed, in order to connect the rear and front
squares.
_the tenements/flats: above the portico/shops a complex of tenements and
apartments will be laid out. The height will be 2 or 3 floors. Double height or
duplex can be designed. The dwellings will be around 75 sq.m. : Living room, 2
bedroom, bathroom, toilet, and kitchen. Research into new typologies and
housing settlements will be part of the exercise.
_the new street (on the south side of the plot): may be also formed by
shops and dwellings.
3 The sequence of the system
of squares and public spaces. Main parts of the
architectural design are the non-built areas. The void is as important as the
constructed.
Detailed program required:
(to
be further developed by groups-information stage)
HOTEL:
3.500 m2
Lobby 150
m2
60/80 rooms (30
m2) 1.800/2.400
m2
Common areas
(Breakfast room, restaurant, etc.) 750 m2
Hotel lounges 350
m2
DEWELLINGS: 2.850 m2
Around 30/40
tenements; 75 m2 each.
COMMERCIAL
AREA AT BASEMENT 1.200 m2
During
the information process, groups must study the general program and areas
designed and search for new options.
[1] PARVIS; a vacant enclosed area in front of a church; a colonnade or portico in
front of a church.
info link:
https://mega.nz/#!jBN03CgS!
